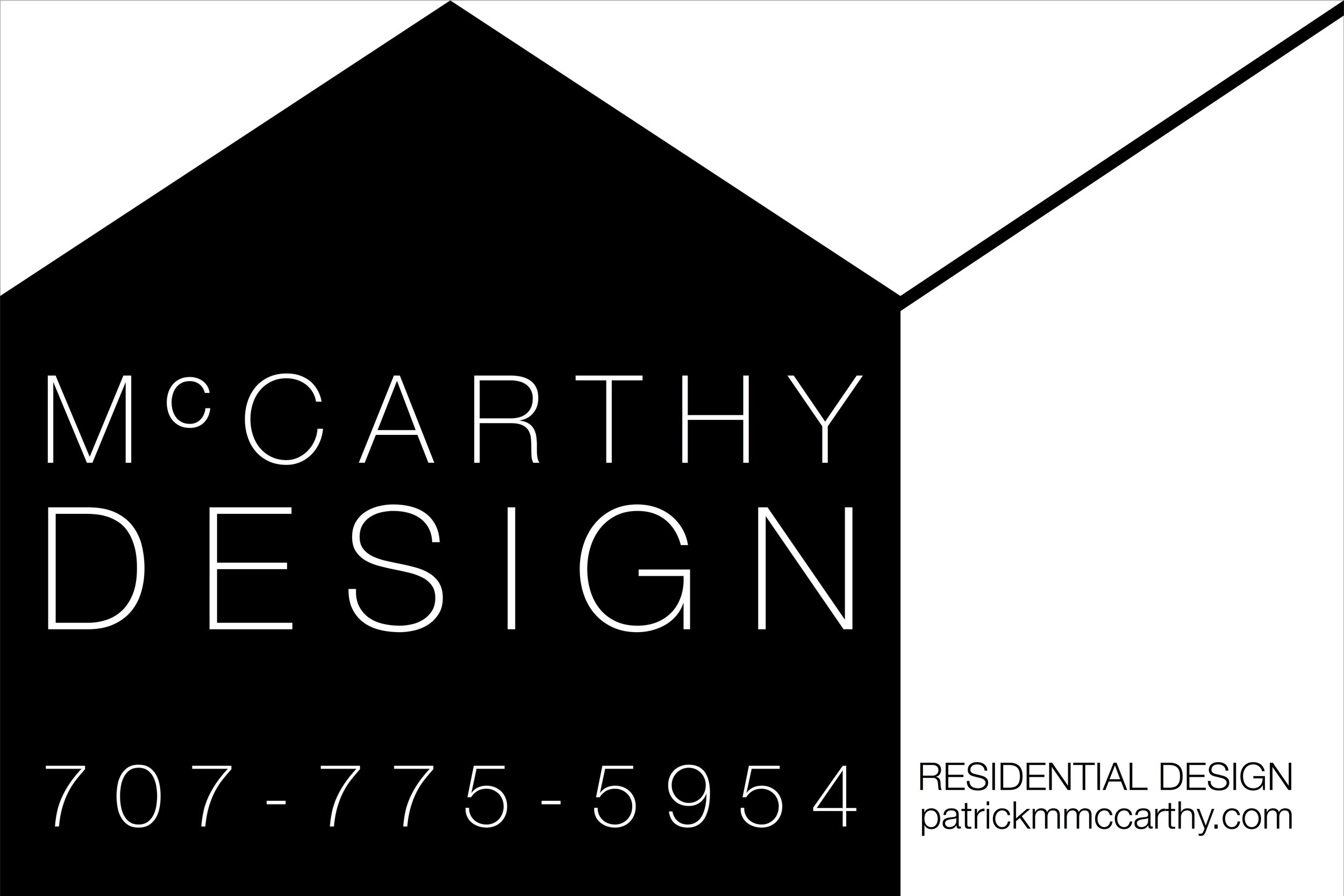Duplex in Sonoma Valley
This client's desire was to create quality rental housing as an investment. Originally we wanted to save the existing structure but unfortunately, being constructed in the early 1900's it was beyond repair. We decided to maintain original footprint and style of original structure. 2 Units, 3 BDRM 2 Bath & 2BDRM 1 Bath. This project went through Design Review process at PRMD. Currently Under Construction.
Addition & Remodel of Residence
This residence is on a very steep slope in the hills above Sonoma. We decided to have addition shoot out into the treetops and take advantage of great views with large windows and doors. Project due to be built in near future.
Funicular & Garage Diamond A
This project included a new 2 car garage and Funicular/ Incline Elevator. Up atop the Diamond A subdivision on a steep slope with massive views to the east, the driveway is tough to navigate. Solution: New garage at bottom of slope with Funicular that trasports you directly onto the 2nd floor of residence.












