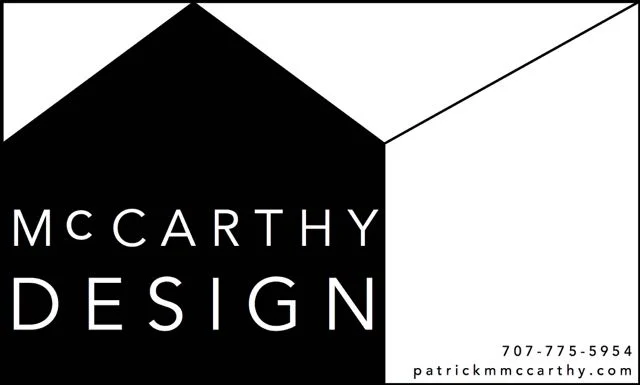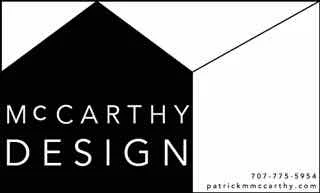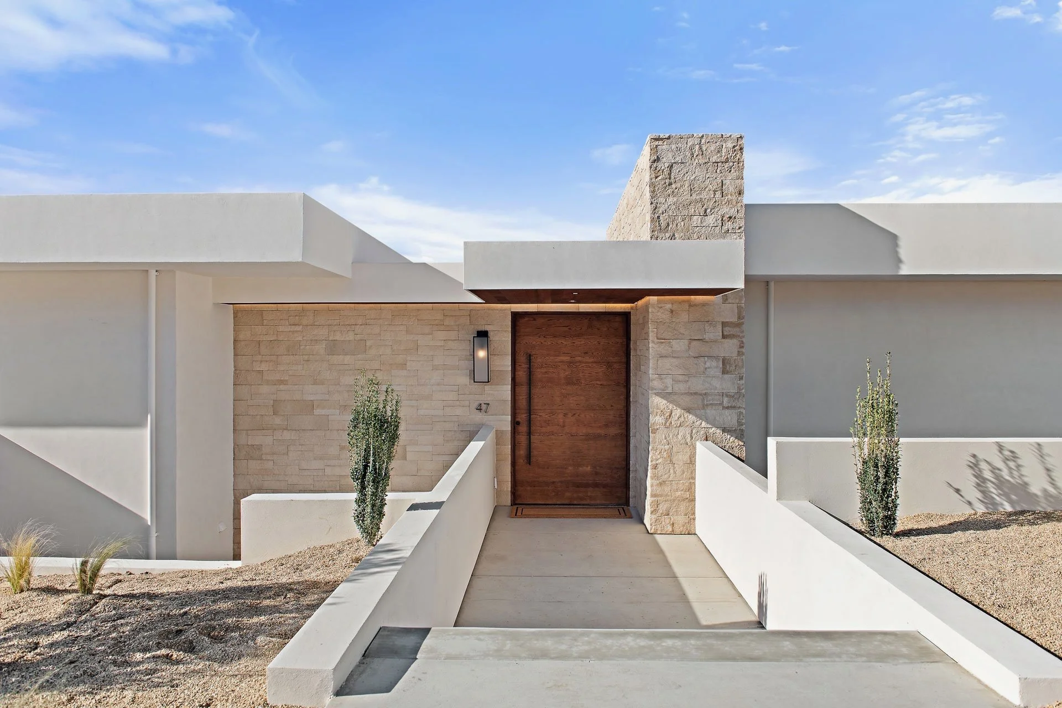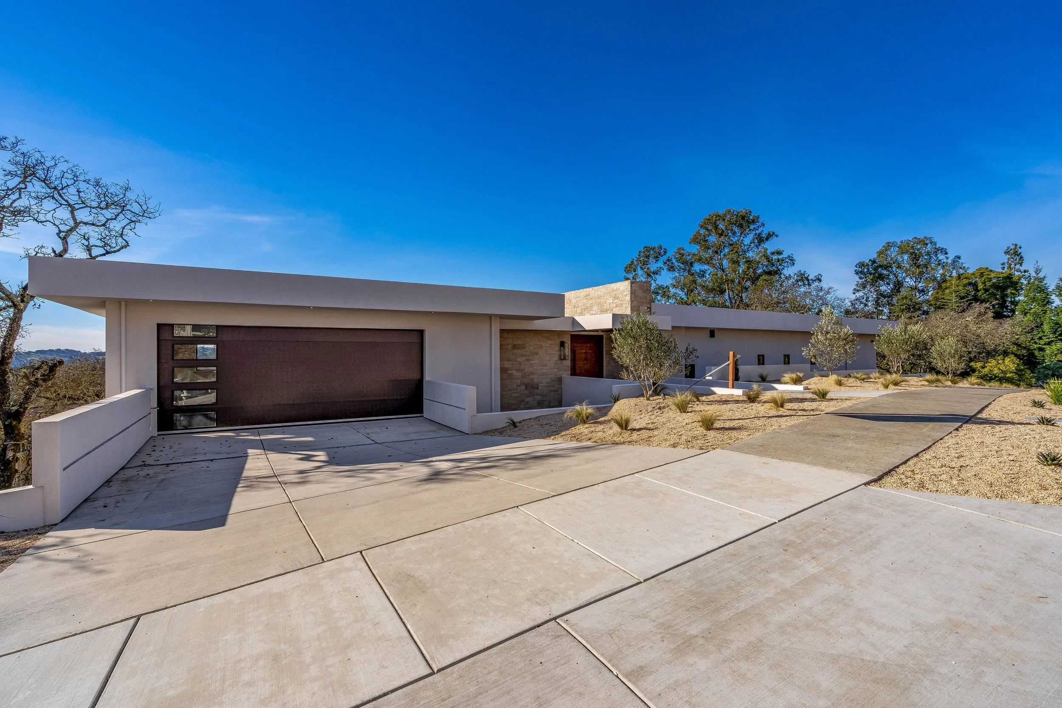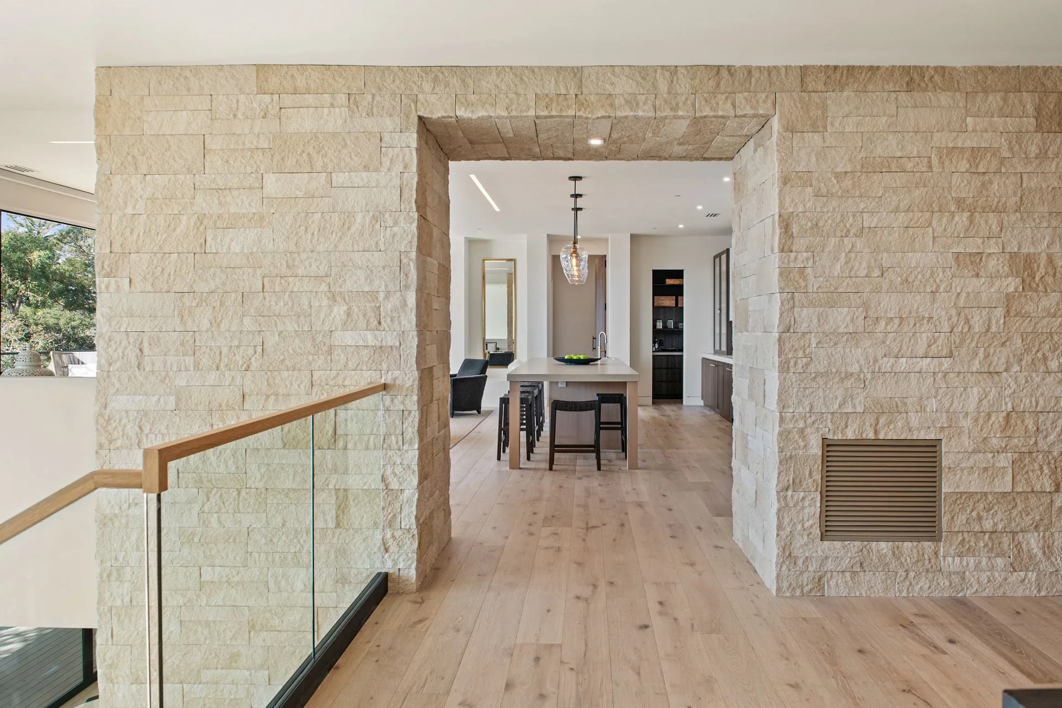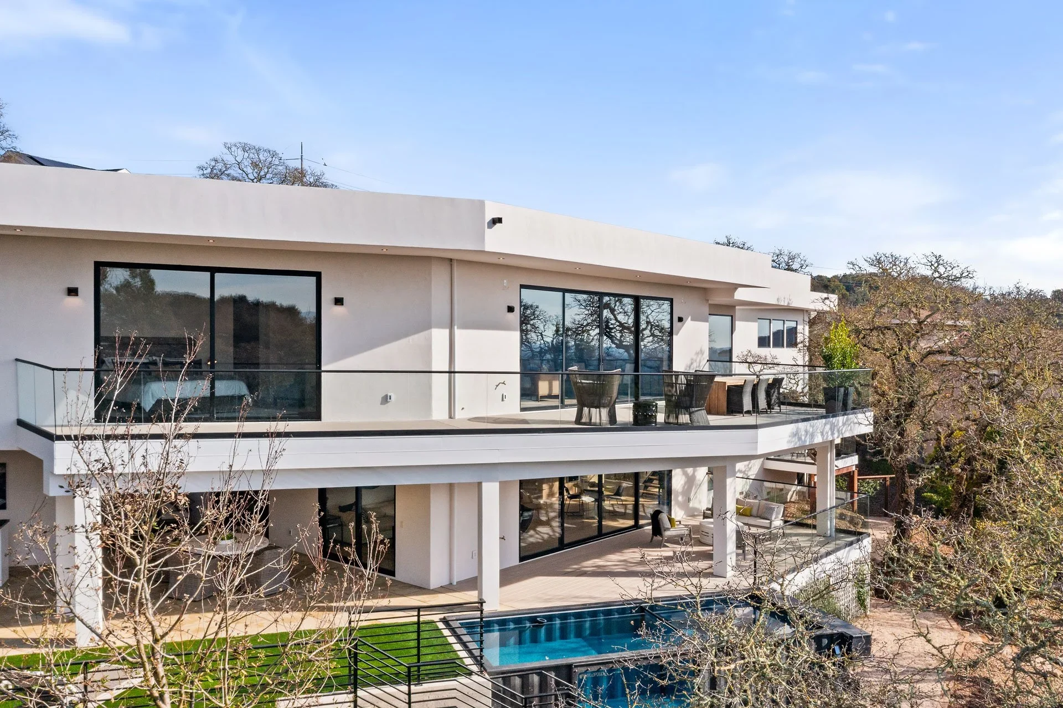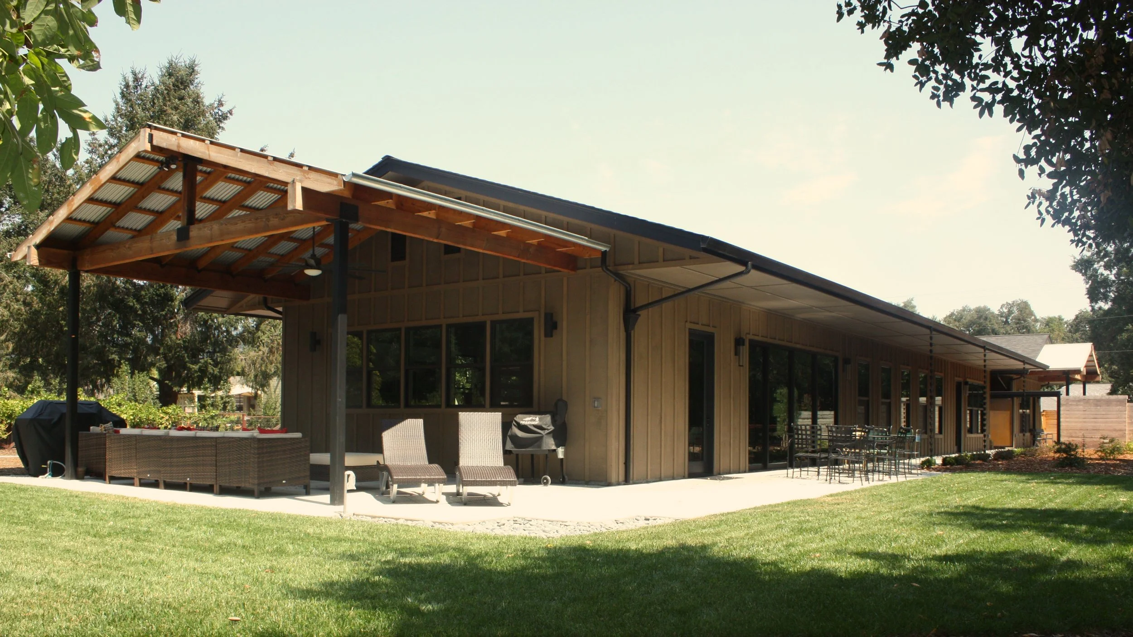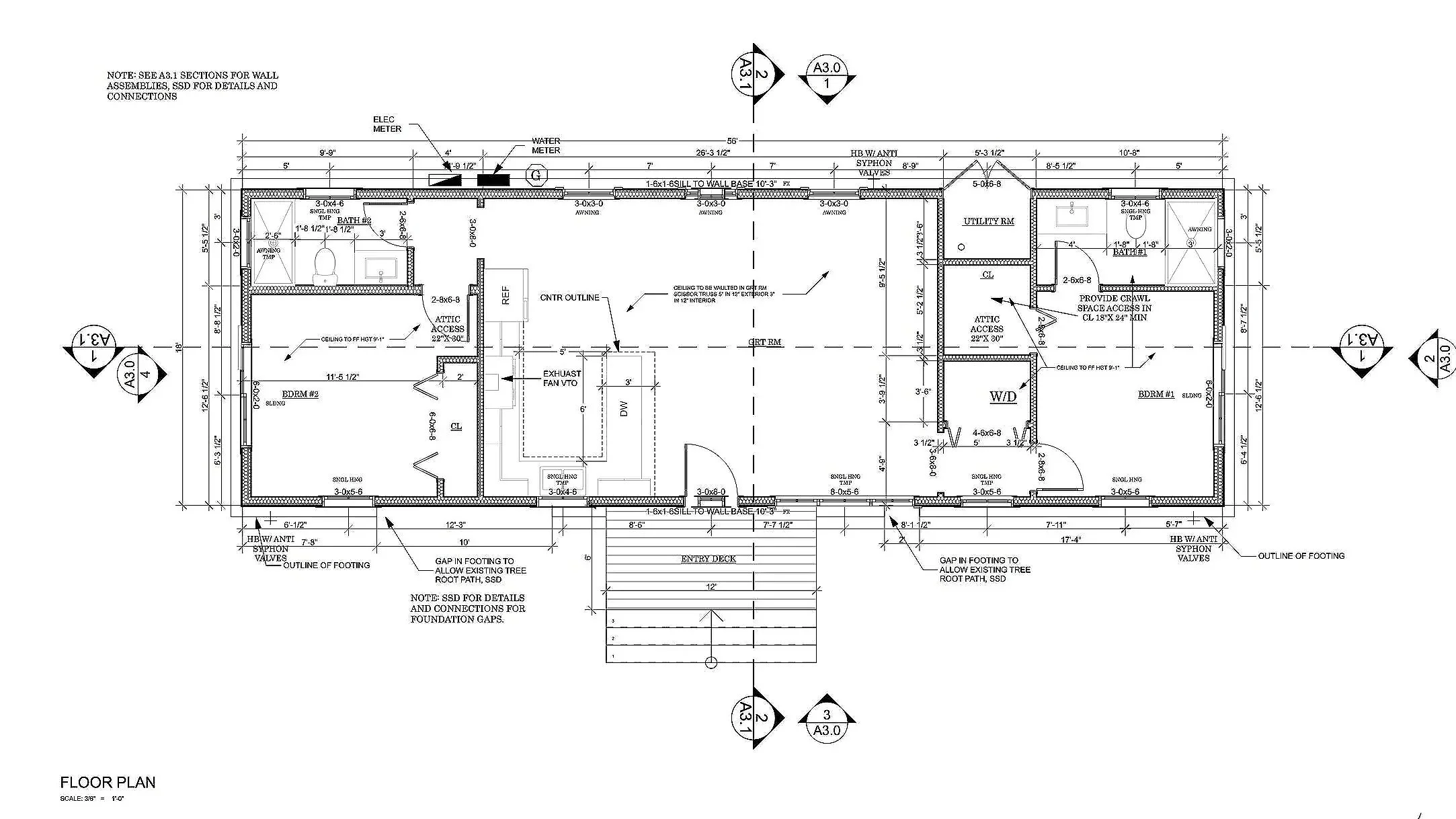RESIDENTIAL DESIGN & DRAFTING
McCarthy Design, serves Sonoma, Napa, Marin Counties and beyond. Residential Design & Drafting Services for Custom Homes, Remodeling, Additions, Parcel Development and, ADU’s providing - Construction Drawings: Site Plans, Floor Plans, Elevations, Sections, Details and 3D renderings. Concept to Building Permit, we transform your vision into reality with expert residential design and drafting services tailored to your unique lifestyle.
EST. in 2014
Our Services
-
Schematic Design
Preliminary Design for client to review. Study of site for opportunities - Orientation, views, focal points and natural features. 3D Model with Floor plans, and elevations that aline with project's goals, site, and budget.

-
Design Development
Preliminary design refined into plans for distribution to consultants. Refinement of Design - materials, structural elements, and building technologies.

-
Construction Drawings & Building Permit Package
Construction Drawings are detailed plans abiding by Building Codes and local ordinances. Building Permit Package is assembled with all required Architectural, Structural Engineering, Geotechnical Investigation, Civil Engineering, CalGreen & Title24 Documentation for submittal.
.
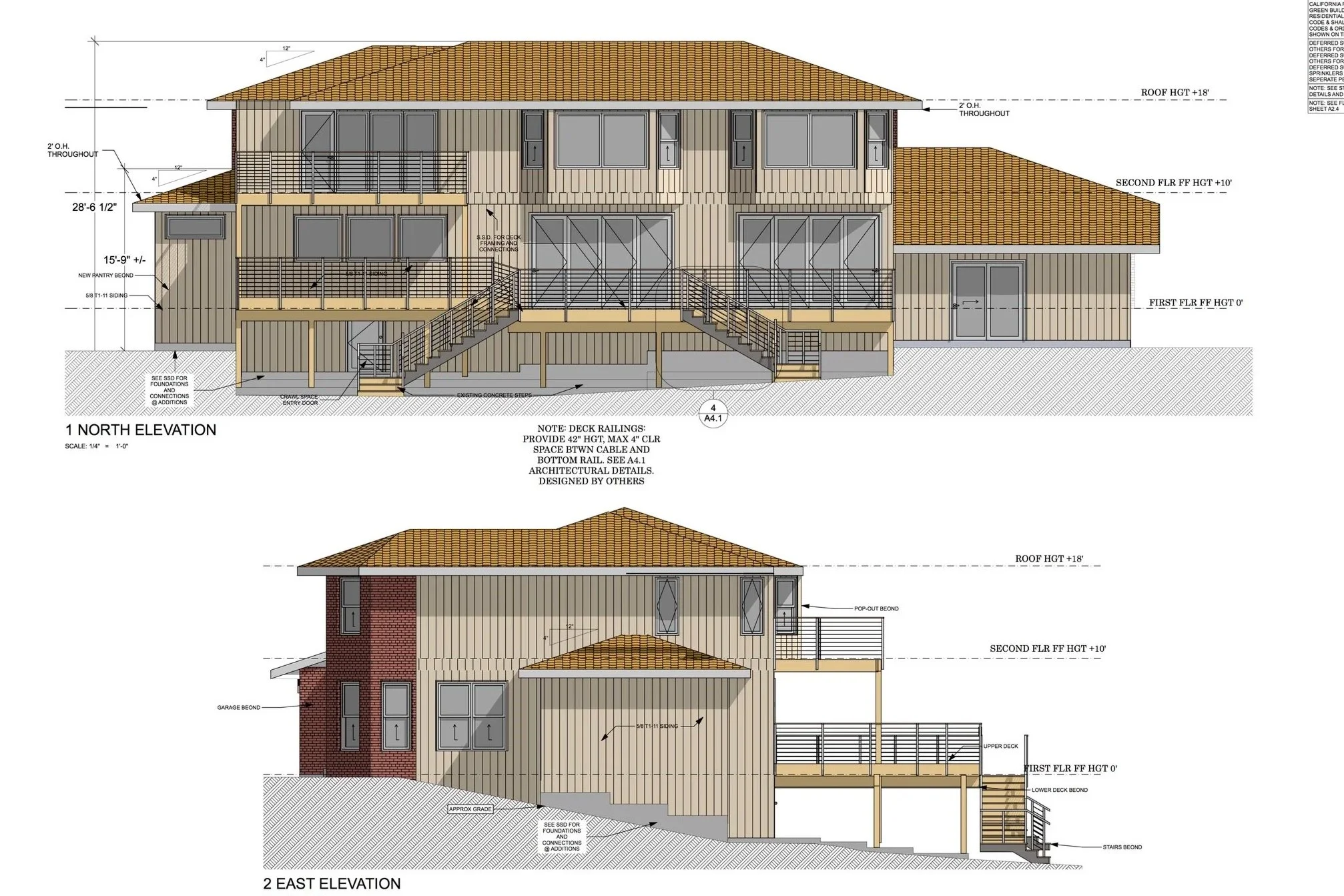
ABOUT
Patrick McCarthy, was born & raised in Santa Cruz, California, departing his hometown in his 20’s, Patrick has resided in San Francisco Bay Area, Alaska and, Hawaii. Now based in Sonoma, California. Passion for travel and adventure, exploring the world and absorbing architecture of many cultures, extensive time spent traveling in Western Europe, Scandinavia and Southeast Asia. Also, a Mariner & Hydrographic Surveyor, he has surveyed and explored remote locations and oceans throughout the world.
Custom Home - Sonoma, CA
ADU - Sonoma, CA
FAQs
Is there a Fee for initial Site Visit & Introduction?
No. Initial Site Visit and Introduction requires no fee. This is an opportunity to get to know each other and discuss your vision, the building project requirements, and Services Provided.
What does Owner/Client provide for project?
Provide us with your Vision, concept and projected budget. Custom Home, Addition, ADU or Renovation, we take it from there, working with you from Concept to Building Permit approval. We work directly with required consultants and local Building & Planning Departments and orchestrate the process to completion.
What documents are required to obtain a Building Permit?
Applications generally require a completed application form, site plans, floor plans, sections, elevations, foundation plans, framing plans, structural details, engineering calculations, and a geotechnical report. Depending on the project, you may also need CalGreen documents a Title 24 energy analysis calculations,
How long does it take to get a building permit in Sonoma County?
The time it takes to get a building permit in Sonoma County varies greatly depending on the complexity of the project, but generally ranges from a few weeks to several months. More complex projects can take 6-8 weeks or longer.
Do I need a General Contractor prior to starting the design process?
No, General Contractor is not required to be involved during the Design Process. Generally, contractors will get involved once the Design is completed and approved by client. At this point a General Contractor can assist in providing Estimates & Scheduling for Building Project.
Note: McCarthy Design provides Referral to trusted local General Contractors of which we have worked with before.
TESTIMONIALS
Mr. Richards
“Patrick McCarthy was great to work with. He is very knowledgable and creative with his design concepts. I had a general idea in mind of what I wanted, and he made several suggestions that significantly upgraded the look and feel of the final design, without additional cost. Thanks to Patrick, my remodel design is way better that I ever could have anticipated. I would highly recommend McCarthy Design if you are looking to do a remodel or new build.”
Mr. Hannon
“We used Patrick on two projects. We purchased a house and needed floor plans to submit to the county. Patrick worked with our interior designer to get the plans for county review. We were very pleased with our remodel project. We also had an ambitious plan to add a second garage and a funicular (incline elevator) from the new garage to the an upper deck. Patrick performed the conceptual design for the recently completed project. We enjoyed working with Patrick on both projects.”
Ms. Salenger
“Patrick took over my project as designer when I realized that I needed more professional design work than I was getting elsewhere. He designed a lovely small house for me, supported me as I worked to obtain a building permit and has been readily available as I have need his input. I would work with him again in a heart beat!”
